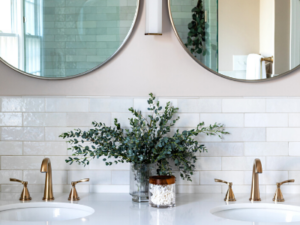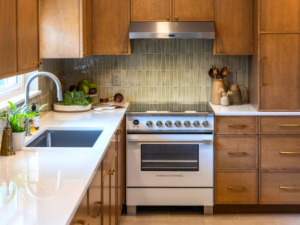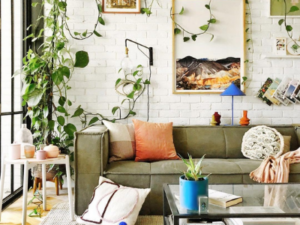How Mindfully Designing Small Yet Functional Spaces can Change Everything - The Harness Story
June 12, 2021
A More Than Pretty Family Series
Jackie Barnes Design redesigns and renovates family homes to create spaces that are more than pretty; they are functional, mindfully designed, and fit to last for many years to come. The Harness family story is one of rediscovering what it means to be a busy family in a functional space and learning that even the rooms believed to be an afterthought can actually become your favorite space in your home.
In the fall of 2019, the Harness family took a leap of faith and sought out a design that would better meet their family’s needs while also matching their unique style. As a family friend, Jen Harness entrusted my team with her home, allowing me to navigate the first of many planned renovations for her family.
I Designed Two Tiny Spaces to Make a Huge Difference in One Family’s Home
Imagining the possibilities is the first step in making them happen.
Jen initially chose one crucial space to tackle first - an office for her two young children. However, the home, despite its large first floor living space, did not have designated areas for storage and organization. Even the largest of homes can struggle with storage if not designed with functionality in mind!
When I sat down to discuss the potential of the Harness home, I uncovered their hopes for our collaboration. But as with many of my projects, eventually there came the moment of: “While you’re here…”
Thus I was directed to a smaller space the family had struggled with for quite some time, the mudroom. Jen told me she imagined her family walking through their mudroom door - unloading school bags, coats, shoes, and sporting equipment in designated areas each evening - knowing exactly where their belongings would be as they’d walk out that same door the next morning.
As Jen tells it, “That sounds so simple, but [it] just wasn’t happening.” So much of home design seems so simple - and it is, in theory - but really, it can be extremely difficult to execute without a proper plan in place. So, we got to work on both her children’s office and the family mudroom.
A project is never about one space. It’s about how that one space can help create a home.
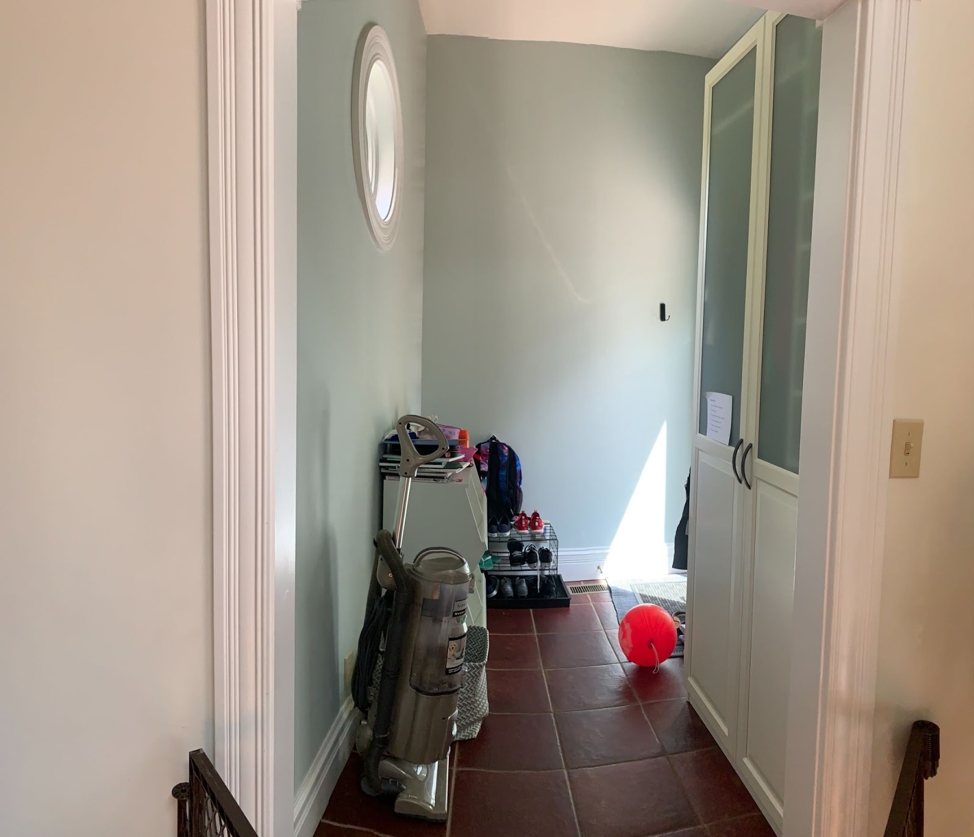
Harness Mudroom Before Jackie Barnes Design
The mudroom, a notoriously tight space as is, originally had storage cabinets that were simply too large for an entryway into the home. These cabinets failed to offer the Harness family an adequate amount of space to drop off their everyday belongings in an organized fashion, forcing them to leave their possessions wherever they could find space, stepping over the clutter on their way in and out of the house each day.
Jen hated their mudroom. It was that space she avoided and perhaps pretended wasn’t there altogether. We’ve all had a room like that at some point or another…
But I took this space seriously. Clients don’t usually say, “Wow! If only I could redesign my laundry room, my home would feel complete!” That same sentiment goes for mudrooms. Let’s face it: the mudroom is often the afterthought room.
Nevertheless, well designed mudrooms are crucial. They are often the first space you see when you walk into your home. When you’ve dragged yourself (and your kids) across town all day to meet appointments and soccer practices, the last thing you want is to be greeted by a cluttered space you hate.
You want to be welcomed into a sanctuary of a space, a space that says, “Drop off your stuff right here where it should be, and leave the stress of the outside world behind.” The same goes for when you exit your home through your mudroom each morning. Like Jen said, you hope to walk out of your house through a space that is organized, a space in which your belongings are always in their designated home in that “afterthought” room.
The issue of storage space in a home is like the tipping of dominoes: once one room falls, the rest follow suit.
Not only did the mudroom struggle to support the family’s storage needs, but the office space meant for the Harness children also struggled to function as intended.
Since the children’s office was being used to store items with no true home, they opted to do their homework on the dining room table instead, leaving papers and binders strewn across an area meant for coming together for family meals. Jen wanted to have a space where they could complete schoolwork side-by-side to avoid losing the functionality of their dining room table in the process.
It happens to the best of us.
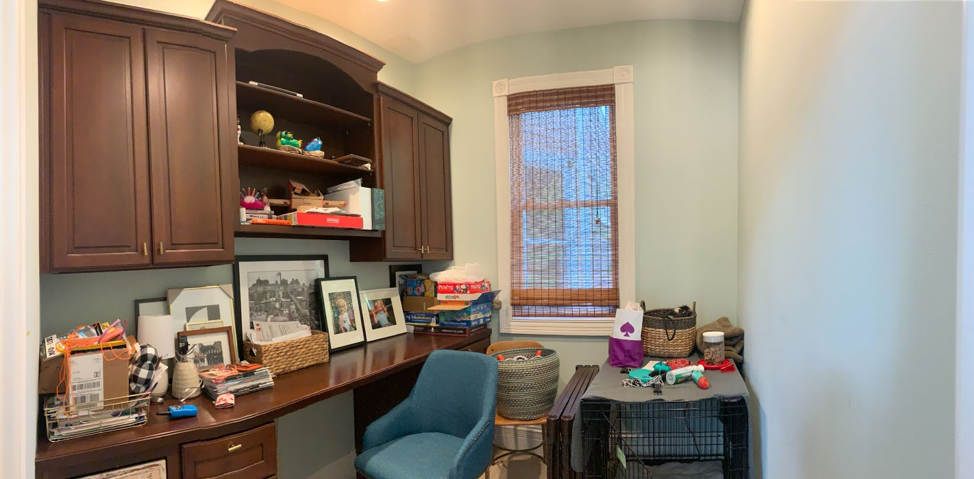
Harness Office Before Jackie Barnes Design
We dream of all the ways we’ll use that extra room, yet somehow it becomes the room of Lost Things. You don’t know how all of this stuff even got here or why on Earth you have nowhere else to put it, but this is where it has to stay while you figure that out.
This was the case for the Harness family. The small office they hoped could one day be used by their children essentially became a closet full of stuff that had nowhere else to go. It was designed with heavy, bulky built-ins - a nightmare for anyone hoping to make a space their own. This built-in design didn’t maximize the potential of this space, so it definitely needed to go.
The Unexpected Blessings of a Functional Home
The renovation process took about six to eight weeks to complete, but according to Jen, “[It] was well worth a little extra disorganization in the meantime to ultimately have [their] new dream spaces.”
At the start of this project, the Harness family wanted to complete one room in their home first and then a second room down the line. Instead, we did it all in one go, leaving behind a functional yet beautiful space that left the home feeling just a little bit more whole.
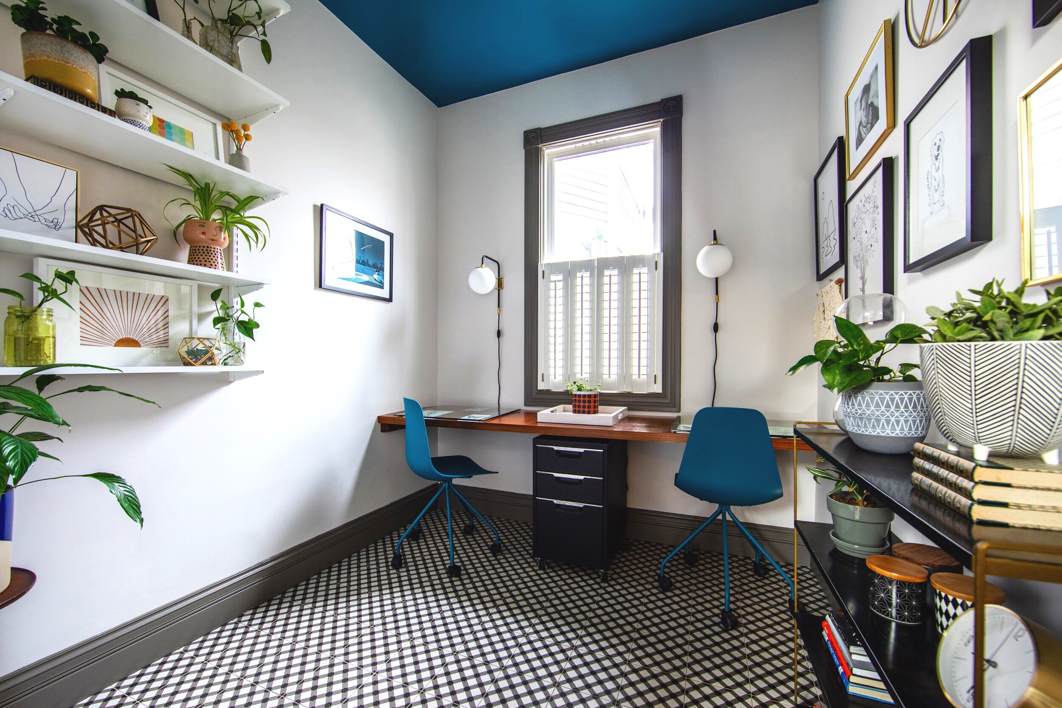
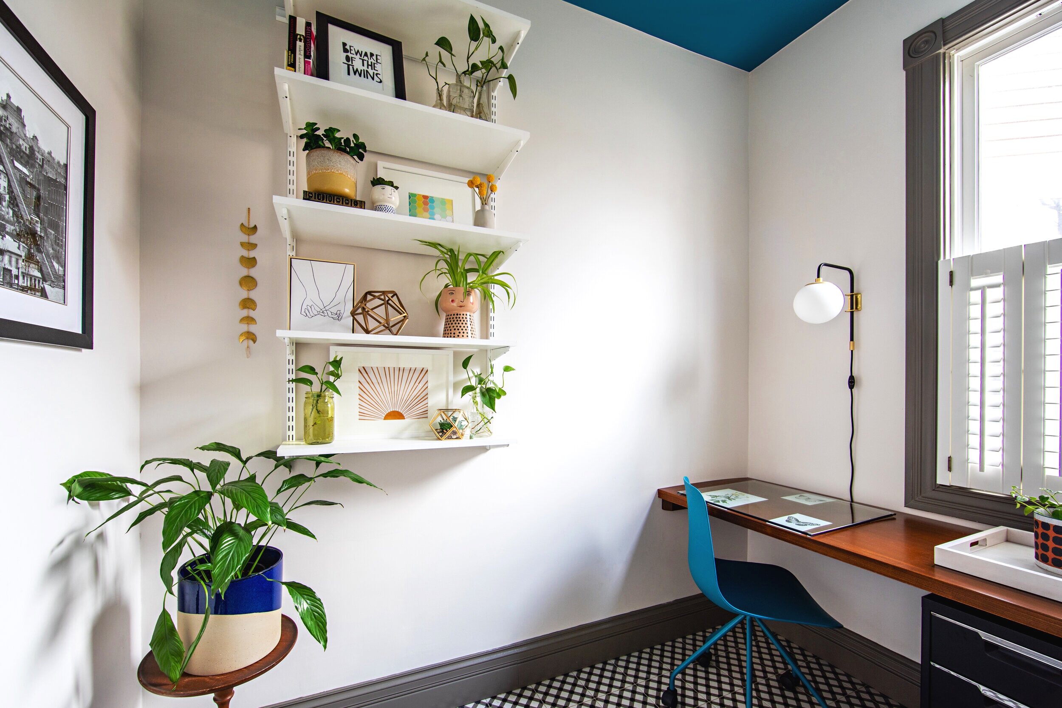
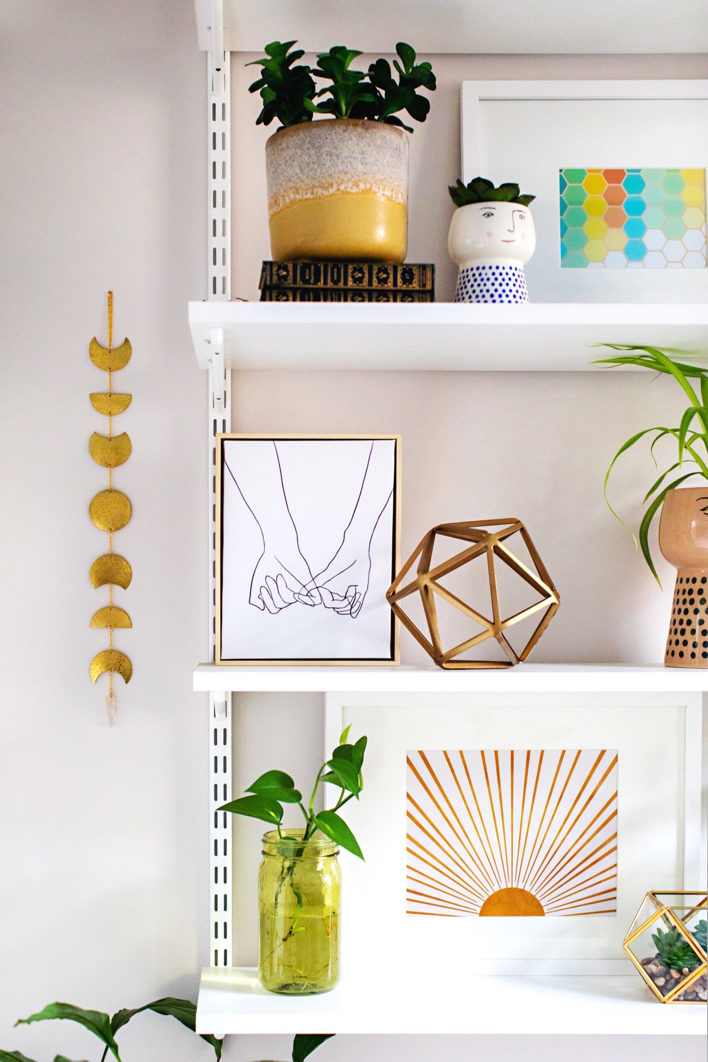
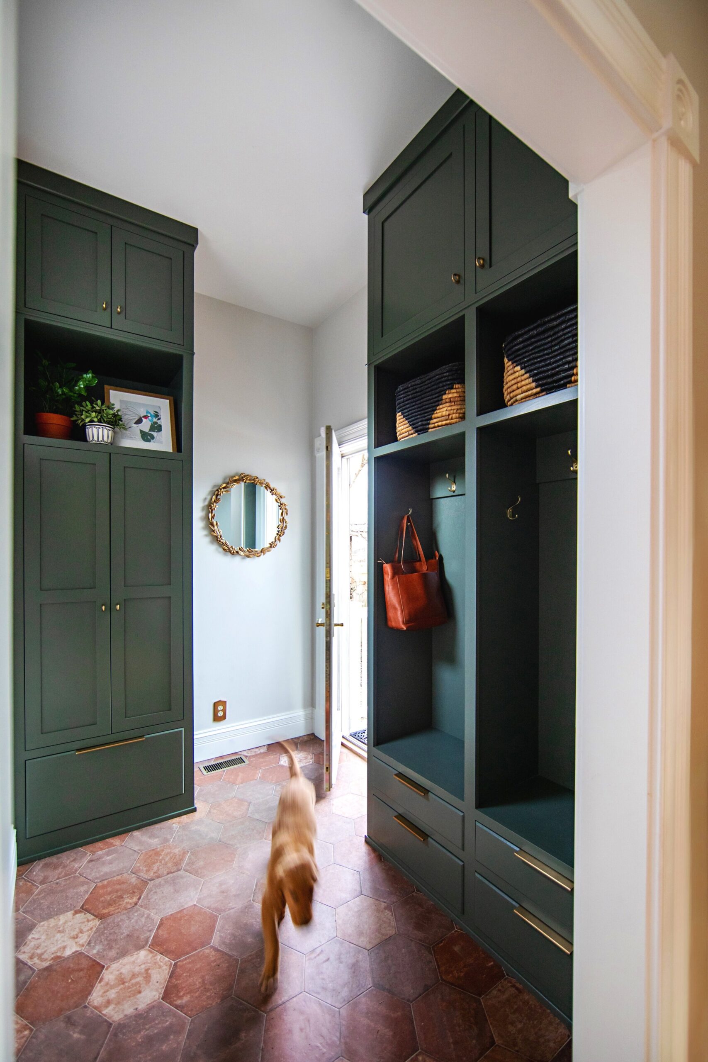
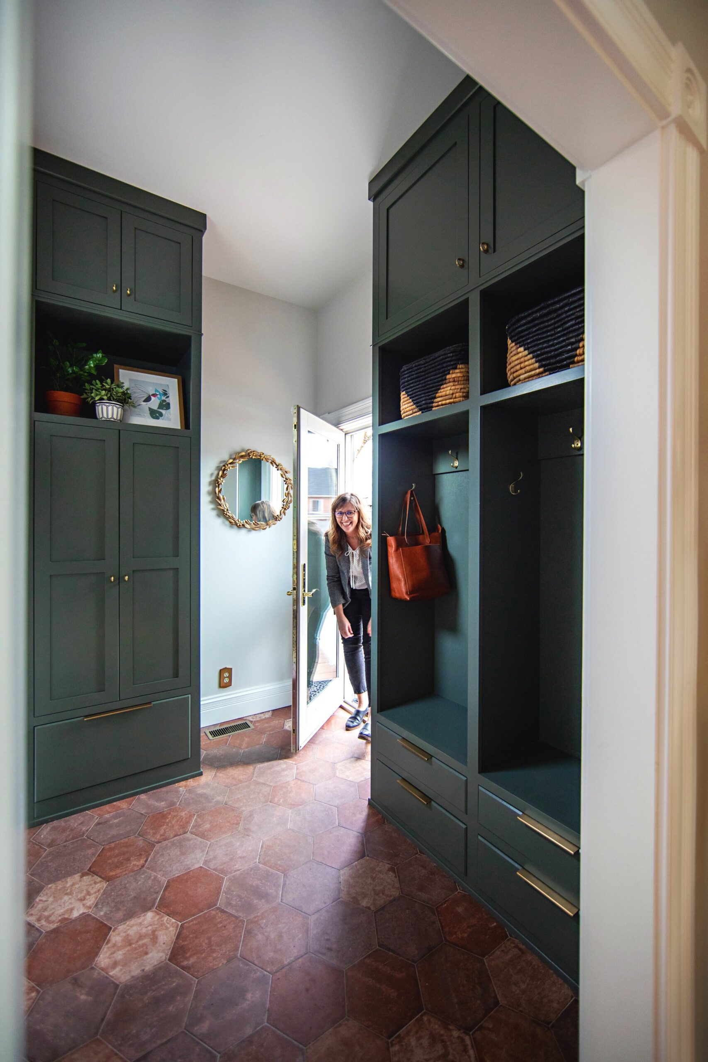
Right after we completed this project, the pandemic hit. Luckily for the Harness family, they were prepared with a new home office for Trey, Jen’s husband, when his work went remote. With their trouble spaces renovated and ready for their busy lives, they felt fortunate to have these changes already complete while so much change was on the horizon for the rest of the world. They hope to transition the office space back to its original purpose for their children soon.
I was so honored to usher in a new era for the way the Harness family home functions. Now, their spaces are more than pretty; they are meaningfully designed, creatively functional and so uniquely Harness.
To see more finished spaces, click here.
